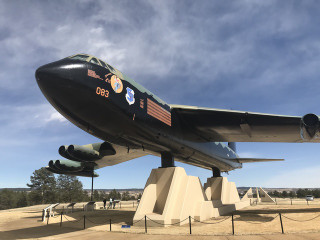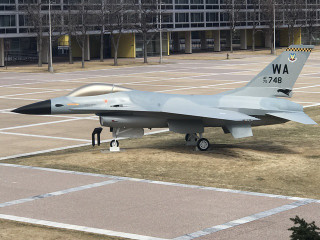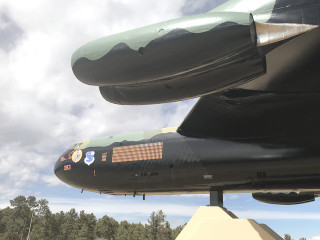Colorado Springs
April 7, 2018
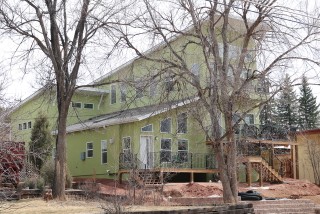
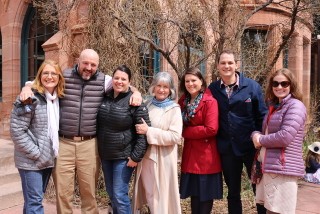
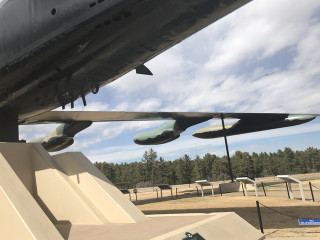
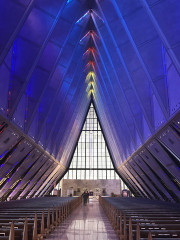
Colorado Springs
The final leg of our trip to Colorado Springs was pretty uneventful, a straight shot from Albuquerque to the Springs where our newly constructed house was awaiting our arrival. The house was completed about a month ago, concluding a two year project that saw us demolishing the house we purchased in 2005 and rebuilding from scratch a new house that has two units rather than the single one we had previously. We now had a two bedroom/ two bath larger unit and a smaller mother-in-law unit that is a one bedroom one bathroom unit.
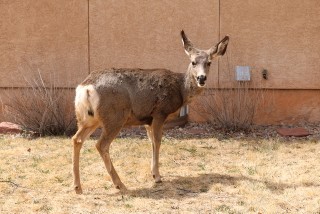

Already we had rented out the larger unit to the first people that actually looked at it and we left the smaller unit open and available for us to use, at least until we complete the extensive landscaping that we will be doing on the property. We were in the Springs to check out the work that was going on to terrace the property and create a good drainage system that will allow rainwater to drain off without flooding the surrounding area. The progress looked pretty good while we were there and we were pleased at the progress even though as with everything involving the property it is taking a lot longer than expected.
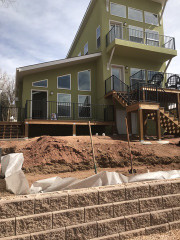
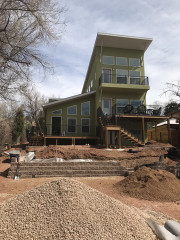
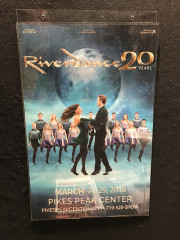
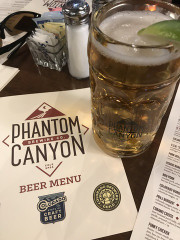
Upon arrival in Colorado Springs we had the opportunity to attend a performance of the 2oth anniversary touring production of the show Riverdance with Chris and Kari at the beautiful Pikes Peak Center and share a great meal at Phantom Canyou Brewery prior to the show. Kathy and I had never seen the show and it was as amazing as you might imagine. The dancing was just spectacular and it was a great evening all around. Below is a hi-light clip from this tour featuring the cast that performed the night we saw the show.
We also had the chance to celebrate Easter with family and friends and Kathy’s brother Chris and sister-in-law Kari had arranged for a group of us to share brunch at the wonderful restaurant at the Briarhurst Manor Estate in Manitou Springs. Our friend Kerry drove down from Estes Park to join us and Kari’s mother Judy as well as her sister and her husband were there as well. It was a wonderful meal and excellent company and we had a great Easter day.
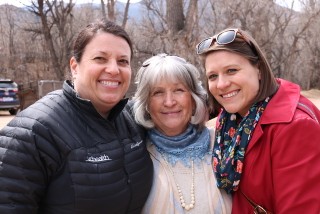
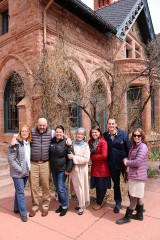
In the many trips that we have made to the area, there is one place that I had always wanted to visit, but for one reason or another never had been to in spite of the proximity to our new house, The United States Air Force Academy. The military academy for officers of the US Air Force is located just north of Colorado Springs and is also one of the most visited tourist attractions in the state as millions of visitors passing through the campus each year.
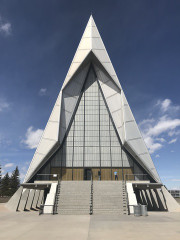
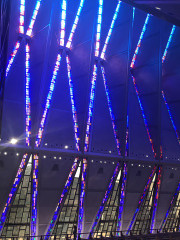
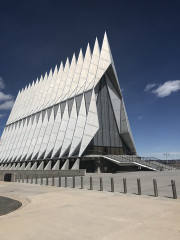

The campus of the Academy covers 18,500 acres on the east side of the Rampart Range of the Rocky Mountains and serves as both a military training center as well as a four year collegiate experience for the cadets who are fortunate enough to be selected through a highly competitive and rigorous process. Once accepted the cadets face an even more demanding four years to mold them into some of our nation’s best and brightest.
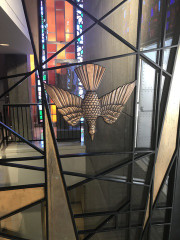
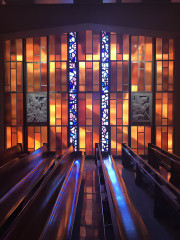

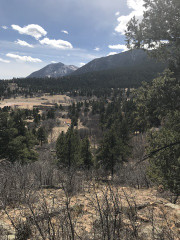
We began our tour at the visitor center where we watched a great film that documents a year in the life of the typical cadet and is extremely fascinating. Next we walked over to see what is the dominant feature and most famous landmark of the Academy, the Cadet Chapel. It is a remarkable and beautiful structure.
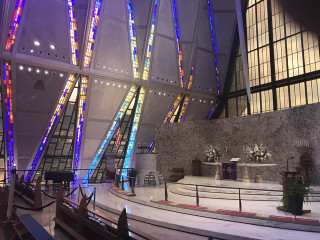
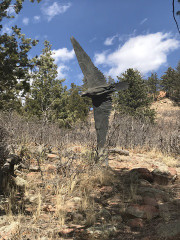
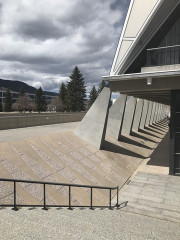
The Chapel was completed in 1962, and is the distinguishing feature of the Cadet Area of the Academy. It was designed by Walter Netsch of Skidmore, Owings and Merrill of Chicago. Construction was accomplished by Robert E. McKee, Inc., of Santa Fe, New Mexico. Originally controversial in its design, the Cadet Chapel has become a classic and highly regarded example of modernist architecture. The Cadet Chapel was awarded the American Institute of Architects' National Twenty-five Year Award in 1996 and was named a U.S. National Historic Landmark in 2004.
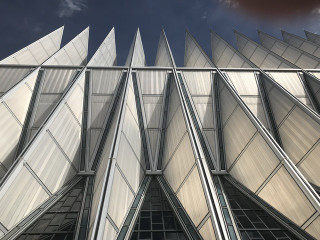
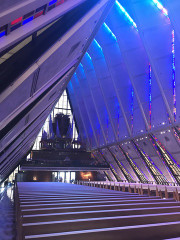
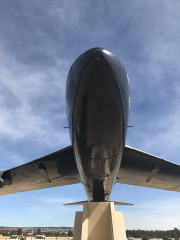
The Cadet Chapel was designed specifically to house three distinct worship areas under a single roof. Inspired by chapels at Sainte-Chapelle in France and the Basilica of San Francesco d'Assisi in Italy, architect Walter Netsch stacked the spaces on two main levels. The Protestant nave is located on the upper level, while the Catholic and Jewish chapels and a Buddhist room are located beneath it. Beneath this level is a larger room used for Islamic services and two meeting rooms. Each chapel has its own entrance, and services may be held simultaneously without interfering with one another.

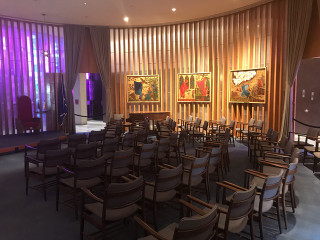
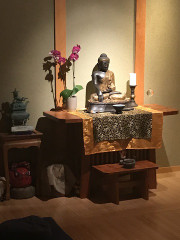
After touring the Chapel, we checked out some of the other displays including some of the most famous aircrafts that have been or are currently in use by the USAF. Static air- and spacecraft displays on the Academy grounds include an F-4, F-15, F-16 and F-105 on the Terrazzo next to the Chapel; a B-52 by the North Gate; a T-38 and A-10 at the airfield; an F-100 by the preparatory school and a SV-5J lifting body next to the aeronautics laboratory. The B-52 was perhaps the most impressive due to its massive size and location just after entering the grounds from the North, which is where all visitors enter.
